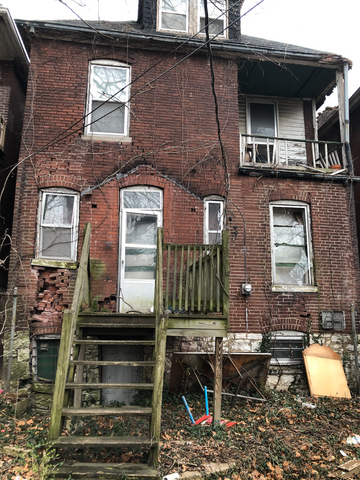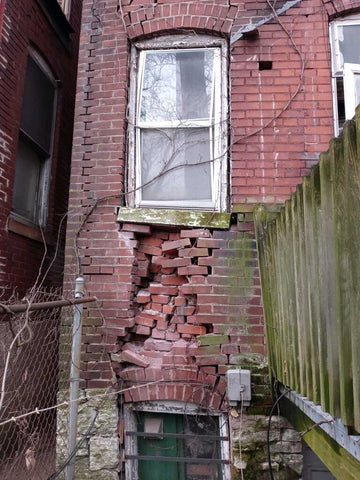In the spring of 2021, we discovered that the house had been broken into, the front porch had collapsed and separated from the house, and the back wall of the house was collapsing, leaving the house at risk of a complete collapse. After a little bit of anger and a lot of sadness, my mother and I came to an agreement: she would give me the house if I promised to renovate it and move in. Effectively fulfilling one of my father’s dying wishes which was for us to keep the house within the family. And thus, I inherited a collapsing Victorian house in a disappearing part of town when I wasn’t expecting to become a homeowner. Can you feel my enthusiasm and anxiety?

We all wanted to get inside the house as quickly as possible to see what had been taken but we had a few obstacles in the way. The biggest one was the collapsing brick wall. Not only was it a structural hazard, but it was also really expensive to fix.

I first reached out to my family and friends to see if they knew of any masonry workers who could fix the wall. When I came up empty-handed there, I reached out to a Facebook group I’d recently joined. The group was created to help Black women who owned businesses in the greater St. Louis area to network with each other. Inside the group, people would often make posts looking for product and service recommendations. And the people within the group would try to connect them with other members of the group or they’d recommend other people/companies they’d worked with before. I have found a few contractors this way and I’m very thankful for the group.

I found a bricklayer I felt I could trust and after he did a limited inspection (because he couldn’t get inside the house) he gave me a price and I told him to give me two months and I’ll have his money. I think he was a little surprised when I reached back out to him about a month and a half later. I know I was but I guess when you really want something, you work hard to get it.



He and his team started working on the house in late June of 2021 and was done within a few days. They tore down a section of the back wall and rebuilt it using the same brick. And on the inner layer of bricks, masonry blocks were used and the original St. Louis redbricks were packed on the inside of the blocks for a stronger build and better natural insulation. The house is a brick American Foursquare home completed in 1899. American Foursquare homes hit their popularity peak in the 1920s. They’re well known for being a bungalow-in-a-box style home with craftsman woodwork on the inside. Their proliferation across the United States was aided by companies such as Sears, who sold the houses as a kit that could be ordered through a catalog and shipped. It was like Ikea but for houses.


But my house is different because it was built before the kit houses were designed and instead of being a lumber house, my house is built with fieldstones and triple layer brick walls with a limited amount of interior walls. It was also designed and built during the Victorian era so the interior doesn’t have the same Craftsman insides most American Foursquares are known to have. All of this combined with the fact that we’re missing the original front porch of the house made it hard to find the house’s architectural style. Finding the architectural style was important because it would help me with my restoration plans.

